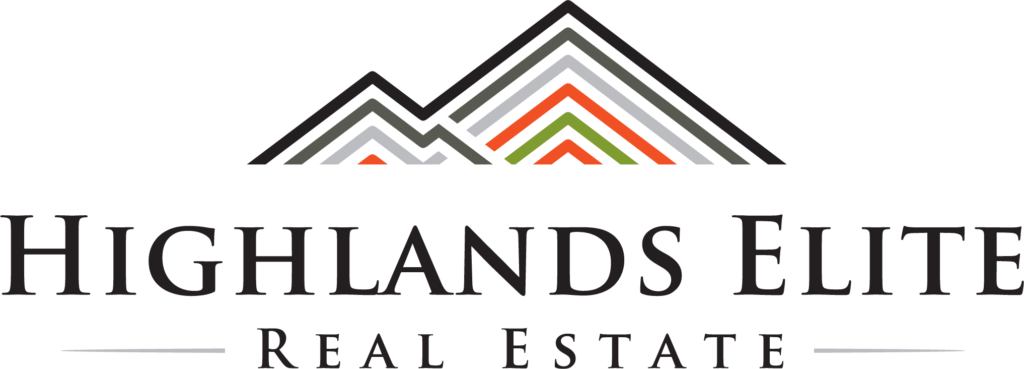|
Step into this remarkable 3 bed, 2 bath split-level home, where custom touches and premium upgrades abound. The heart of the home is the spacious living area, ideal for entertaining guests or cozying up with loved ones. The kitchen is a masterpiece, featuring granite countertops, stainless steel appliances, and ample storage space. With a convenient breakfast bar and adjoining dining area, mealtime gatherings are a breeze. Retreat to the master suite, complete with a luxurious ensuite bathroom with oversized walk-in tile shower and plenty of closet space for all your storage needs. Two additional bedrooms offer versatility, ensuring everyone has their own space. Venture downstairs to discover the partially finished basement, where a large den awaits your personal touch. Also downstairs are two finished office spaces for all your work and school needs. Located in a desirable neighborhood, this home truly has it all. Don't miss your chance to make it yours - schedule your showing today!
| DAYS ON MARKET | 16 | LAST UPDATED | 5/6/2024 |
|---|---|---|---|
| TRACT | Eller Plantation | YEAR BUILT | 2022 |
| GARAGE SPACES | 2.0 | COUNTY | Putnam |
| STATUS | Pending | PROPERTY TYPE(S) | Single Family |
| ADDITIONAL DETAILS | |
| AIR | Ceiling Fan(s), Central Air |
|---|---|
| AIR CONDITIONING | Yes |
| APPLIANCES | Dishwasher, Electric Range, Electric Water Heater, Refrigerator |
| BASEMENT | Finished, Full, Partially Finished, Yes |
| CONSTRUCTION | Brick, Frame, Vinyl Siding |
| GARAGE | Attached Garage, Yes |
| HEAT | Electric, Heat Pump |
| INTERIOR | Walk-In Closet(s) |
| LOT DIMENSIONS | 124.31 x 181.83 IRR |
| PARKING | Concrete, Attached |
| SEWER | Septic Tank |
| SUBDIVISION | Eller Plantation |
| TAXES | 1910.55 |
| WATER | Public |
| WATER ACCESS | None |
MORTGAGE CALCULATOR
TOTAL MONTHLY PAYMENT
0
P
I
*Estimate only
| SATELLITE VIEW |
| / | |
We respect your online privacy and will never spam you. By submitting this form with your telephone number
you are consenting for Lori
Buck to contact you even if your name is on a Federal or State
"Do not call List".
Listed with Seth Tiebout, The Realty Firm
© 2024 Upper Cumberland Board of Realtors. All rights reserved. Information deemed to be reliable but not guaranteed. The data relating to real estate for sale on this website comes from Upper Cumberland Board of Realtors.
This IDX solution is (c) Diverse Solutions 2024.
